PHOTO GALLERY

- Home
- Home Remodeling
- Photo Gallery
- Light & Airy Feeling in Home Remodel in Phoenix, AZ
Home Remodeling Photo Album: Light & Airy Feeling in Home Remodel in Phoenix, AZ
**Update on 1/24/23. This remodel won the Gold Award for Greater Phoenix NARI's Contractor of the Year award. It's no surprise because it is an absolutely gorgeous finished project, and the aesthetics give it such a welcoming feel. Even though the primary purpose of this remodels was to remodel the kitchen, there was also a goal to update the whole home. The kitchen and dining room/den were closed off from the living room, and the arched doors gave it a dated look. Also, the living room was originally a sunken living room, which was so typical in homes in 85254, 85253, and 85260 during the 80s. Why those were ever a fashion is a good question! In our opinion, it was a poor design as far as safety is concerned. In fact, we call them "Ankle Breakers Orthopedics' Delight" because over and over when we visit homes, we hear of injuries not just for the elderly, but the youth, as well. On the far wall where the living room and the fireplace area meet, there was a wall with arched doors, one going into the kitchen and the other into the dining room. We took down most of that wall, with the exception of some of it which were left for the refrigerator and a beautiful pantry. You can see on the ceiling line where that wall was. It was not a load-bearing wall, so we could take it down quite easily. Removing the wall allowed a lot more free-flowing natural light into the home, and now the kitchen and den area became a part of the home. Wouldn't you agree that this is such a beautiful transformation?
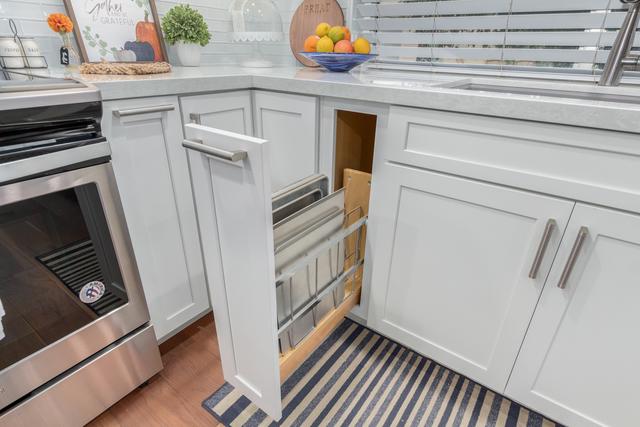
Handy Accessory Storage in Kitchen Cabinets
A place for everything and everything in its place. With handy accessory storage in the cabinets, organizing a kitchen is much easier and much more fun than in years past.
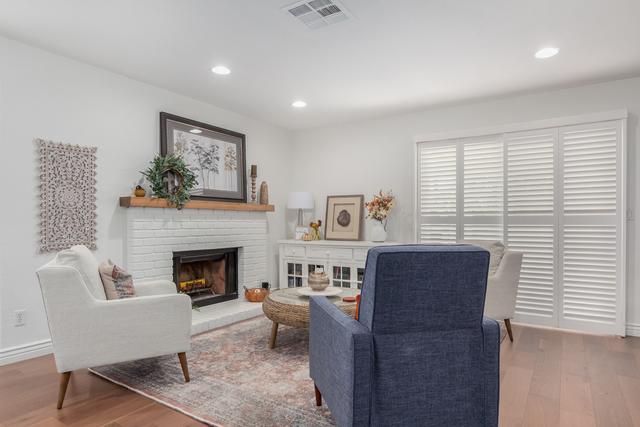
Fireplace Den Home Remodel
Isn't this a cute fireplace den? Originally this was a rather dark area on one end of the kitchen. By removing the wall between the sunken living room and filling in the floor to bring the floor all one level, this cute and cozy area has become a main part of the living area. Can't you just imagine sitting here visiting with your friends and family?
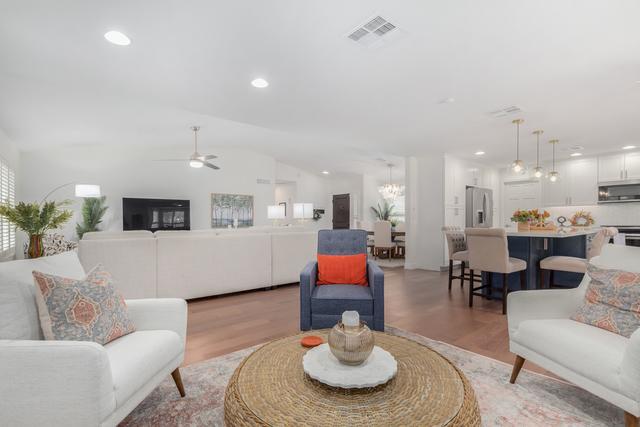
Cozy Corner in Living Room
This is a great view from the corner of the fireplace den. There used to be no view from this room to the rest of the house, except through an arched doorway. Now it's just a cozy corner that is part of the living space and is great for visiting or just relaxing with a book.
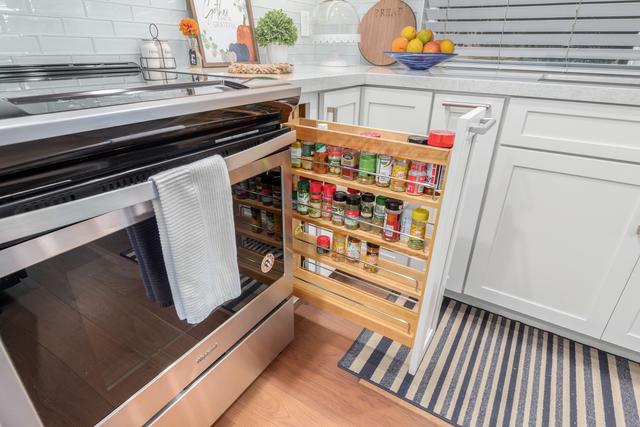
Spice Rack Cupboard
A spice cupboard. Have you, like most people, wondering about the best way to store spices? This handy spice cupboard with spice racks has your cooking needs right at your fingertips. Look how nice and neat it looks! How does your spice cupboard look? Could it use some help?
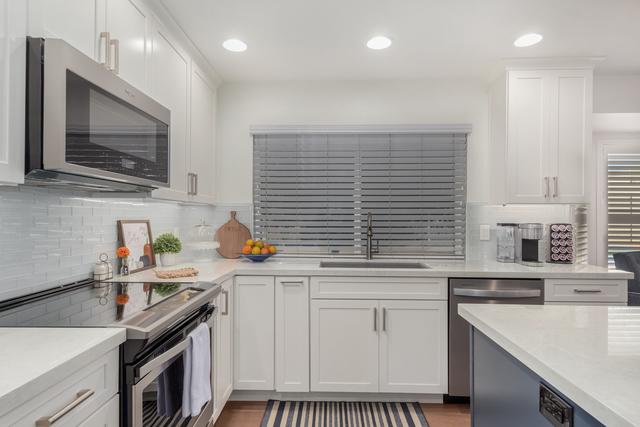
Countertops, Cabinets, & Island Kitchen Remodel
This Phoenix Kitchen Remodel has Waypoint Maple cabinets with Linen Finish. The island's color is Navy. The countertops are Pental Quartz Icelake.
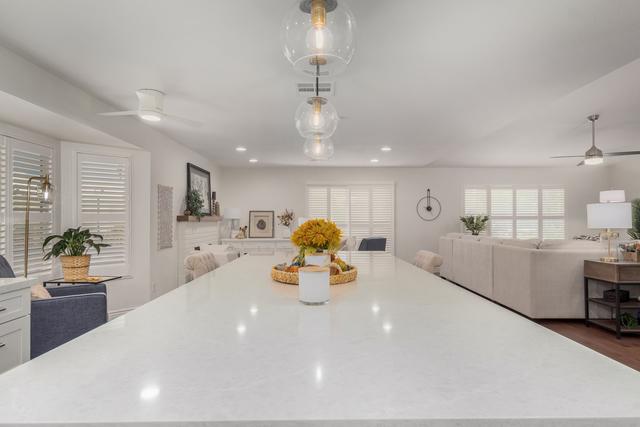
Wall Removed in Kitchen & Living Room
What a nice view from the kitchen. Originally there was a wall separating the kitchen and den from the living room. They were very isolated. Now that the wall was removed, the house and living area have been brought together and no one is isolated behind any walls. This space is really nicely laid out for entertaining large crowds. The countertops are Pental Quartz Icelake.
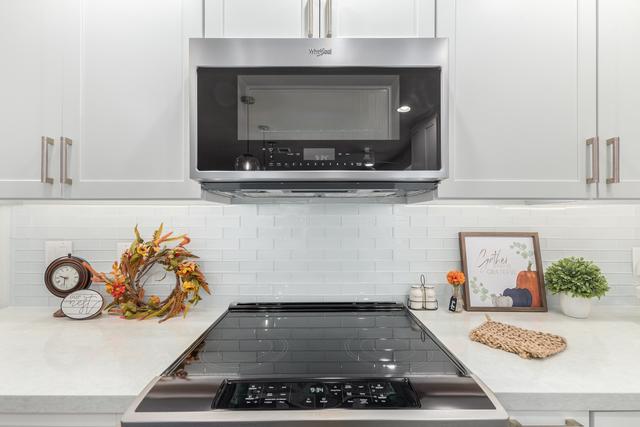
White Glass Tile Backsplash
The simple white glass tile for a backsplash extends nicely behind the stove and blends in so beautifully with the quartz countertop. It's easy to clean and adds a classy feel to the kitchen. It's a tile that will stand the test of time. Monterrey Tile Mallorca Blue White Body
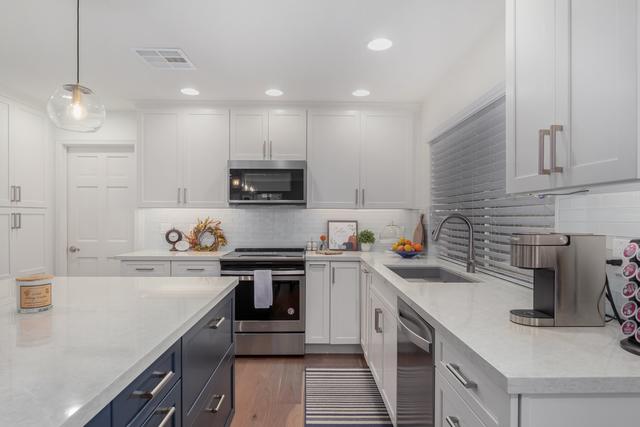
Large Island & Sitting Area
Gone is the dark and dated kitchen in this Phoenix Kitchen Remodel. The large island provides great space for baking and cooking, as well as great storage and a nice sitting area.
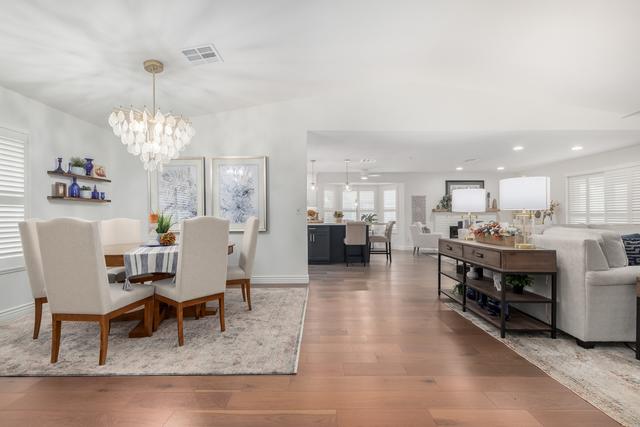
Entryway to Kitchen & Den
This is a really nice shot from the entryway into the kitchen and den area. Originally the couch was where the sunken living room started. You can see a partial wall that houses the refrigerator and pantry cupboard on the other side. That used to be a complete wall that closed off the kitchen and den from the rest of the house and was accessible only through two arched doorways. By opening it up and filling in the sunken living room, the space immediately feels much larger, lighter, and brighter. The floor continues throughout the house without breaking up. The continuity looks beautiful.
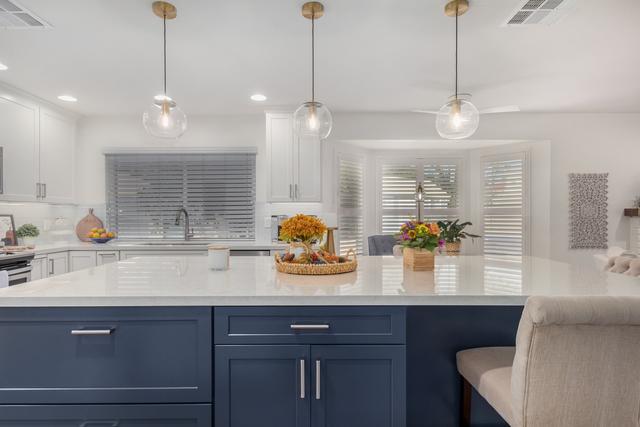
Oversized Island in Kitchen Upgrade
A large oversized island and countertop allow for great baking space, a spot to sit with a laptop, or a place to just sit and visit while eating breakfast, lunch or dinner.
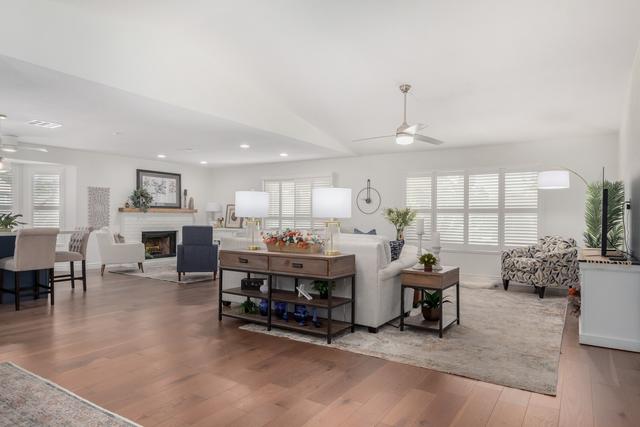
Den, Kitchen, & Living Space
This was a gorgeous home remodel in Phoenix. Look at the ceiling. The spot where the roof lines change had a wall that blocked off the fireplace den and kitchen from the rest of the house. It was accessible through two arched doorways. The living room area where the rug and couches are was a sunken living room. Now the den and kitchen have become part of the living space, and it's such a light and airy place to call home.
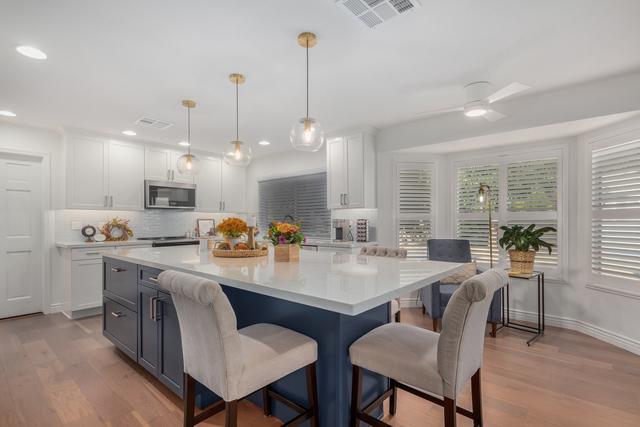
Useful Storage in New Kitchen
What used to be a cramped and dark kitchen, closed off from the rest of the house is now so updated and light and fresh. The oversized island allows for those memorable kitchen visits, while at the same time being very useful for storage.
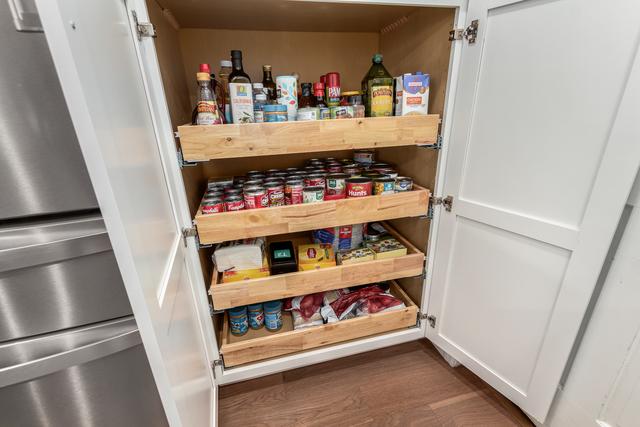
Spacious Pullout Pantry
This is one feature that many people are getting now. It's the spacious pantry closets with pullouts. It's so much easier than stuffing all of this onto a shelf and needing to hunt for jars and cans in the back of a cupboard. Fast, easy, accessible, and oh so nice for organization!
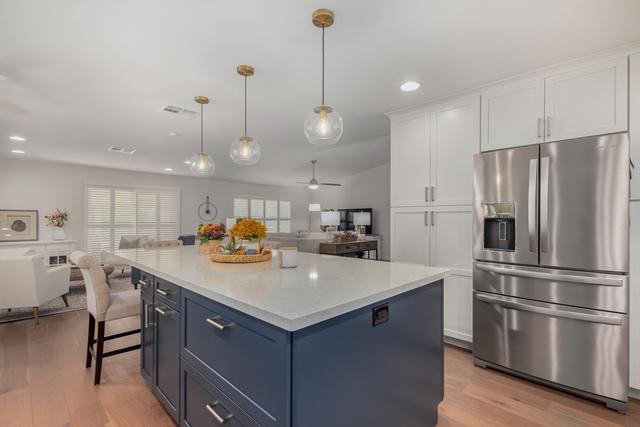
Removed Wall Separated Kitchen + Den from Living Room
There used to be a wall that separated the kitchen and den from the living room. In this Phoenix Kitchen Remodel, by removing the wall and opening up the space, both the kitchen and den feel much more spacious. Also, there is light coming in from three sides now, and the natural light makes a big difference in comfort and atmosphere.
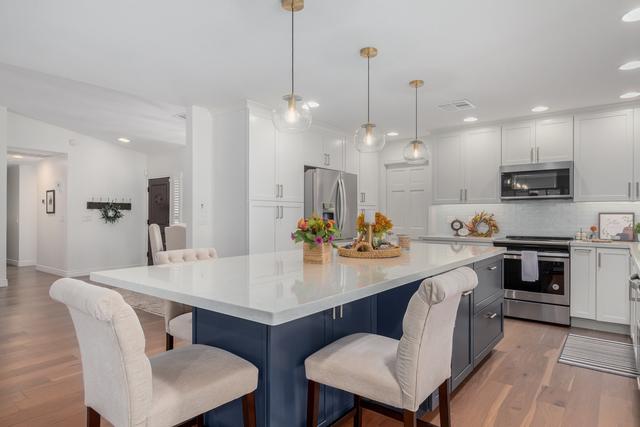
Update Kitchen With Lighter Colors
The goal of this remodel was to open up the kitchen, update it with lighter colors and make it part of the living space. Originally there was just an arched door entry into the kitchen, and the rest of the house was walled off. At one end of the kitchen, there was a den. Being there was not a load-bearing wall, we were able to easily remove it and allow the free flow of natural light through the kitchen, den, and living room area. Notice the layout of the island cabinets. In order to allow for seating at the island, the front part had full cabinets, and the end where there was a seating area, had cabinets that were not quite as deep to allow for chairs and knees.
our service area
We serve the following areas
- Carefree
- Cave Creek
- Chandler
- Fort McDowell
- Fountain Hills
- Gilbert
- Glendale
- Mesa
- Paradise Valley
- Peoria
- Phoenix
- Queen Creek
- Rio Verde
- Scottsdale
- Tempe
TraVek Inc
7661 E Gray Rd
Scottsdale, AZ 85260
1-480-367-1171