PHOTO GALLERY

- Home
- Home Remodeling
- Photo Gallery
- Kitchen Remodel in Phoenix
Home Remodeling Photo Album: Kitchen Remodel in Phoenix
Do I stay in my home, or do I find one to better suit my needs? That is a common question homeowners ask themselves. This homeowner decided to remodel his 1970's home to make it work for him. This was no small task with the walled off living and kitchen space. He wanted to open up the kitchen and give it a great room to allow for more natural light and a more updated feel. TraVek removed a load bearing wall and installed a support beam. We also filled in the sunken living room floor to bring it to the same level as the rest of the house. The layout of the kitchen was completely changed around. The final result is a kitchen/great room with beautiful StarMark cabinetry, intricate backsplash, a gorgeous waterfall countertop and flooring throughout to tie it all together.
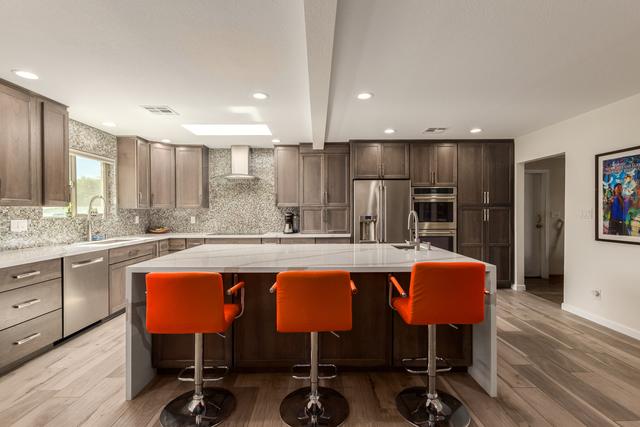
Kitchen Remodel in Phoenix
Your Scottsdale Remodeler says: This was a beautiful transformation from a secluded kitchen that had grown old, dark and outdated. Now it is a very comfortable kitchen, the heart of the home.
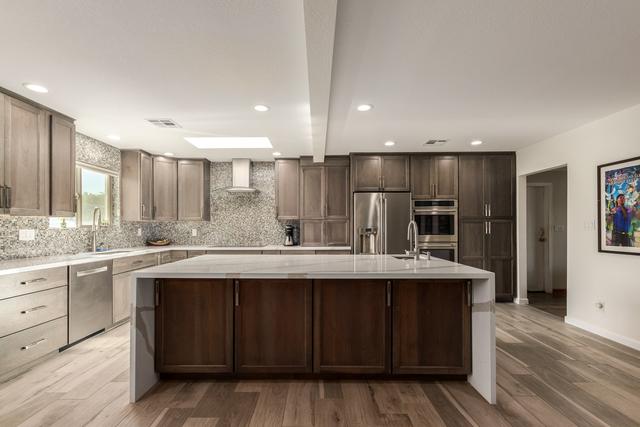
Kitchen Remodel in Phoenix
Your Scottsdale Remodeler says: You can see the support beam in the center of the ceiling. That was once a dividing wall that we were able to remove after getting in the proper roof support.
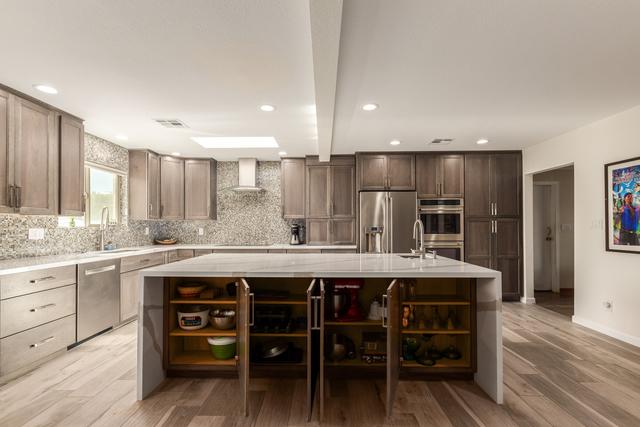
Kitchen Remodel in Phoenix
Your Scottsdale Remodeler says: A lot of additional cabinet storage and organization was able to be added by changing the layout and removing the drop ceiling.
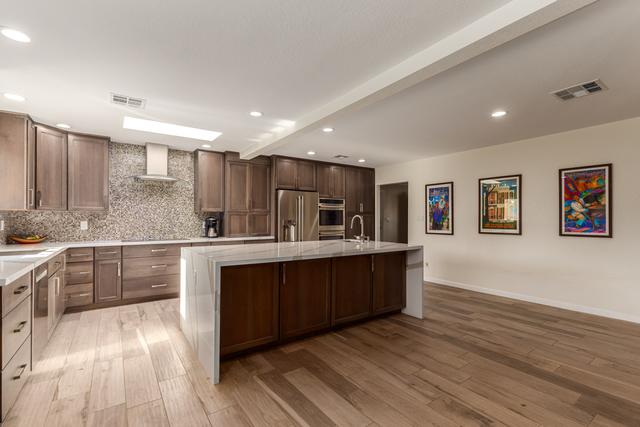
Kitchen Remodel in Phoenix
Your Scottsdale Remodeler says: By raising the ceiling we were able to get a lot more storage in the kitchen cabinetry.
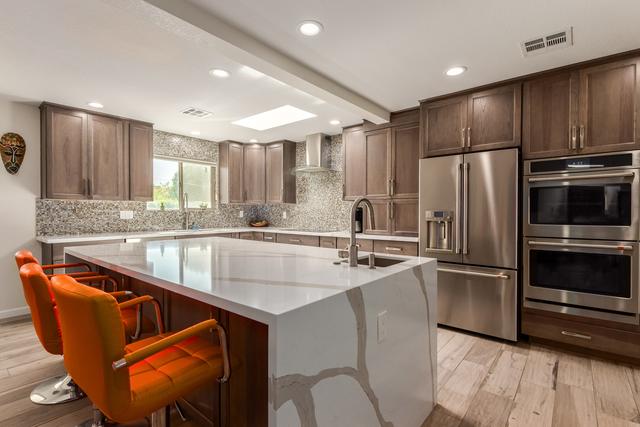
Kitchen Remodel in Phoenix
Your Scottsdale Remodeler says: The side of this island has a fabricated countertop going down the side. That's what we call a waterfall edge.
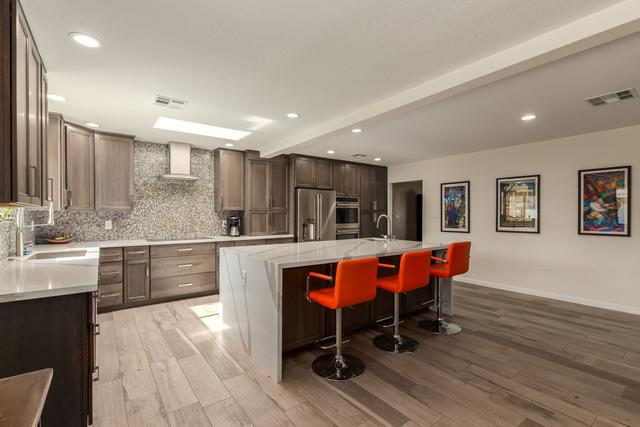
Kitchen Remodel in Phoenix
Your Scottsdale Remodeler says: We have been using a lot of light and neutral colors in cabinetry now. Color accents like the bar stools bring character and life to the room! This can also be done with an accent color in cabinetry.
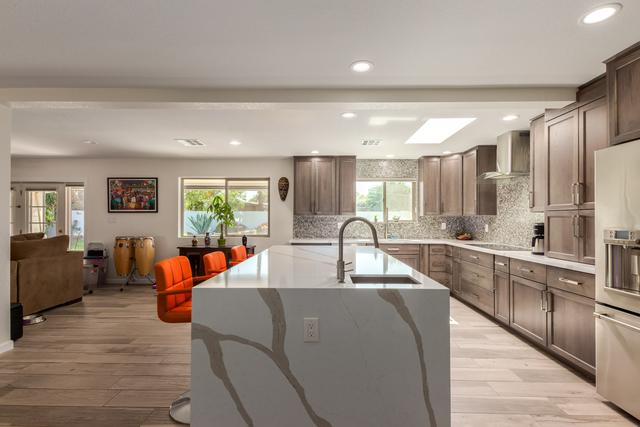
Kitchen Remodel in Phoenix
Your Scottsdale Remodeler says: Pental Quartz Arabescato for this gorgeous countertop cascading around this island.
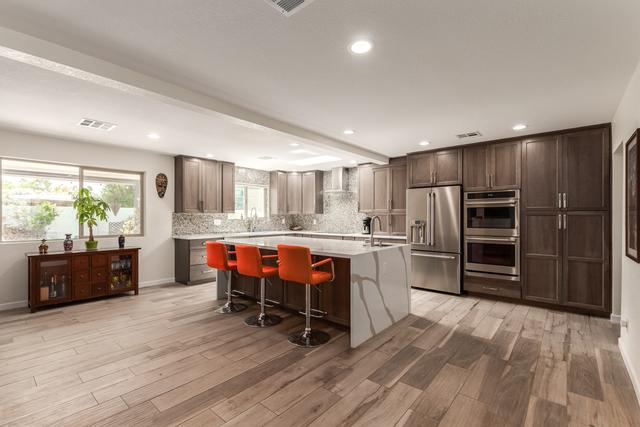
Kitchen Remodel in Phoenix
Your Scottsdale Remodeler says: New flooring throughout the kitchen, great room, and master bedroom is a nice way to tie the entire project together. It's a seamless and beautiful, clean look.
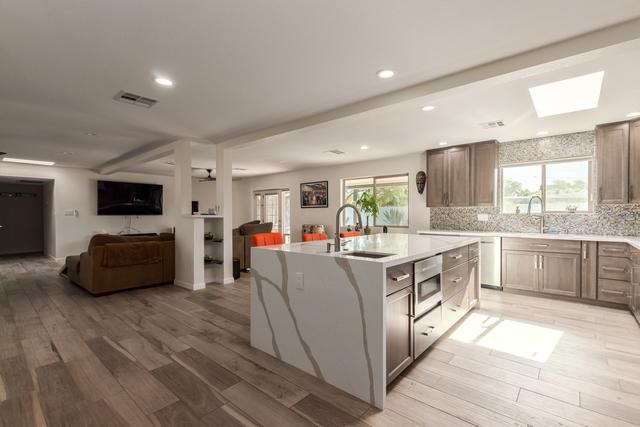
Kitchen Remodel in Phoenix
Your Scottsdale Remodeler says: We needed to keep support beams for the weight of the roof. Instead of having dead awkward space there, it was a nice way to incorporate a little bookshelf. The cute shelving unit was designed to add fashion to function.
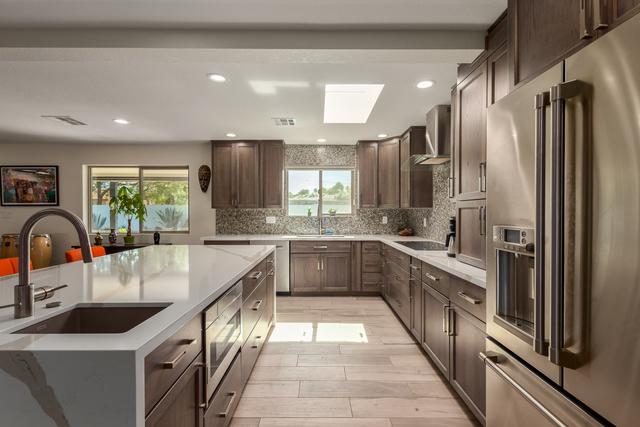
Kitchen Remodel in Phoenix
Your Scottsdale Remodeler says: We design to all needs. In this case, the homeowner loves to cook and is an entertainer. By adding a prep sink to the island, he can prep and still see what's going on with the rest of the household instead of facing away from them.
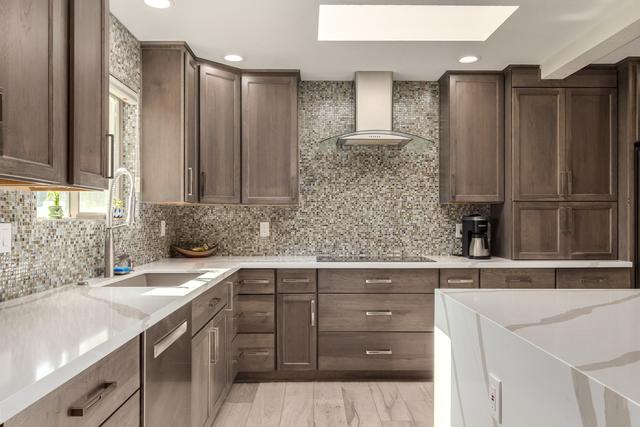
Kitchen Remodel in Phoenix
Your Scottsdale Remodeler says: We used Starmark Hickory Slate Cabinetry. Starmark has been a favorite brand of ours for nearly 20 years, and is almost always our first recommendation if you're looking for class, style, quality and custom options.
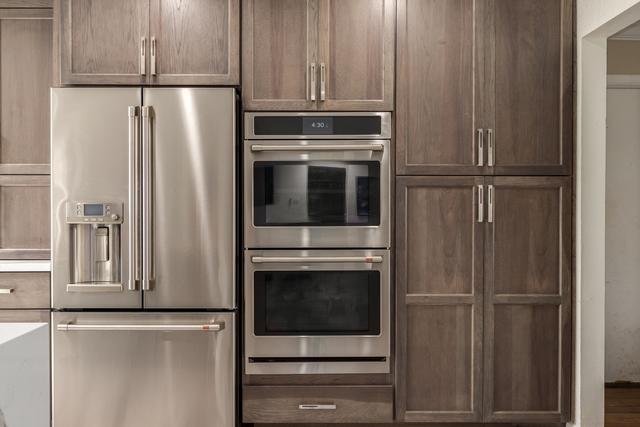
Kitchen Remodel in Phoenix
Your Scottsdale Remodeler says: Someone who loves to entertain has great space for a double oven and as much storage as a cook's kitchen needs!
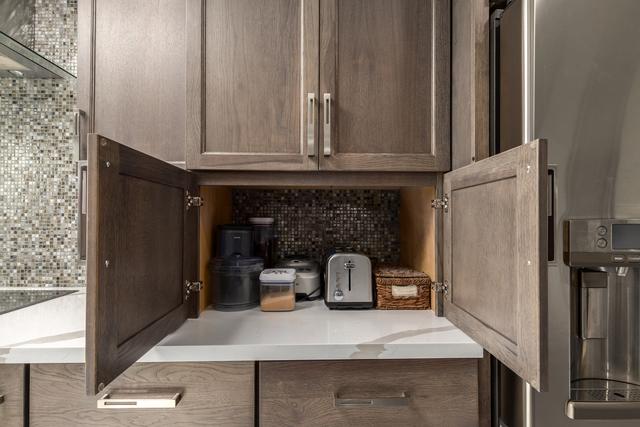
Kitchen Remodel in Phoenix
Your Scottsdale Remodeler says: A place for everything, and everything in its place! We love the peekaboo of the hidden backsplash in this countertop garage. Details even in the most obscure places sets a project apart!
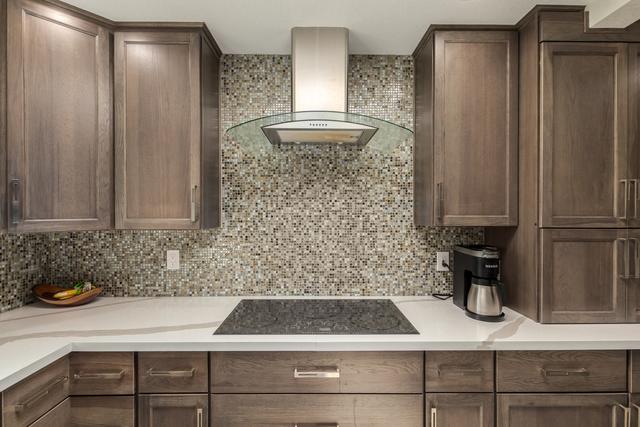
Kitchen Remodel in Phoenix
Your Scottsdale Remodeler says: We could have put the typical range cabinets above the stove, but this hood vent speaks a lot more to the style of the home.
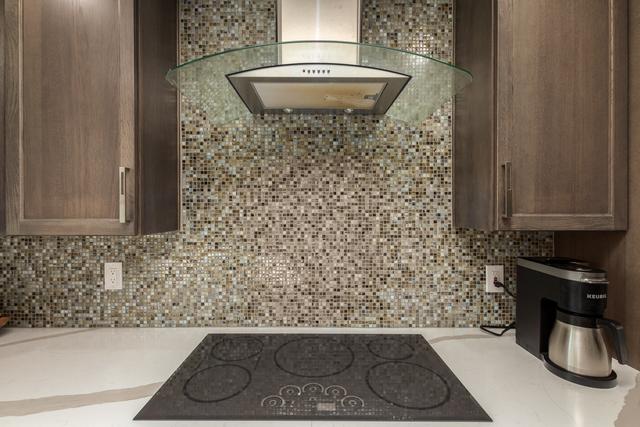
Kitchen Remodel in Phoenix
Your Scottsdale Remodeler says: THis is just a close-up so that you can check out the intricate backsplash!
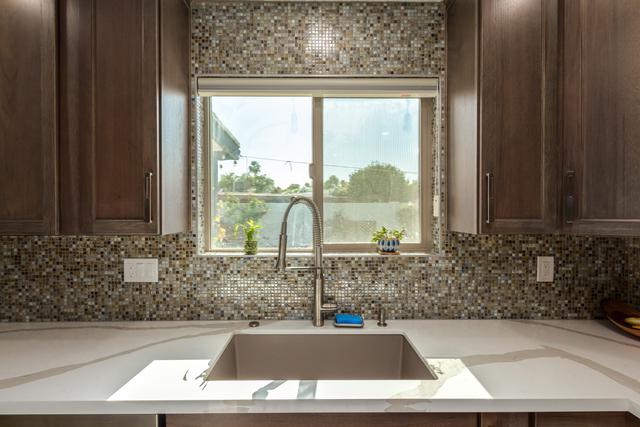
Kitchen Remodel in Phoenix
Your Scottsdale Remodeler says: No space is left just empty and dull with the backsplash going all the way to the ceiling!
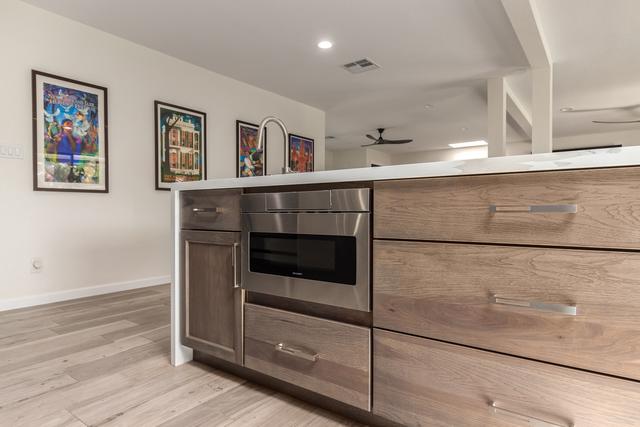
Kitchen Remodel in Phoenix
Your Scottsdale Remodeler says: At first when these under counter microwaves came out, we didn't really know what to think. Now many of us have these in our own kitchens! Not only is food easier and maybe even safer to get out, but an under cabinet microwave is also space saving. This is a great option for someone who finds it difficult to lift over his/her head.
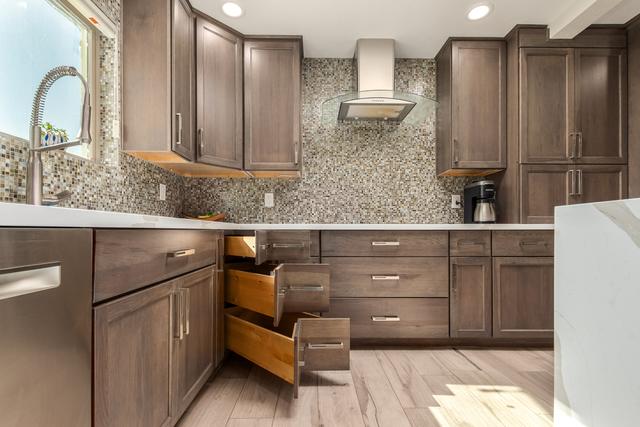
Kitchen Remodel in Phoenix
Your Scottsdale Remodeler says: These corner cabinets are also very popular. They don't give quite the space that a corner cabinet with organizers may give, but it gives extra drawers to the kitchen! We have many customers that love these corner drawer cabinets.
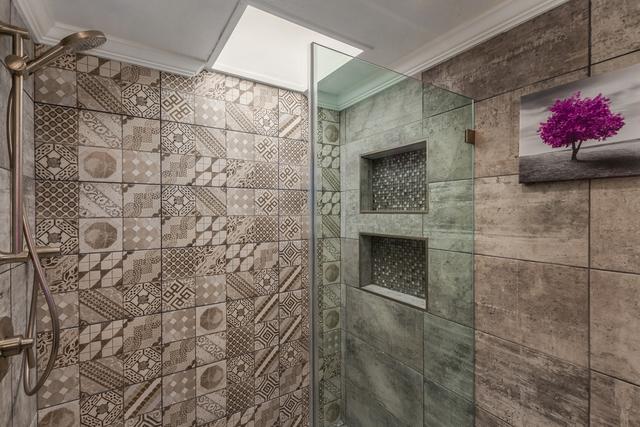
Kitchen Remodel in Phoenix
Your Scottsdale Remodeler says: In addition to the kitchen, we redid both master and guest showers.
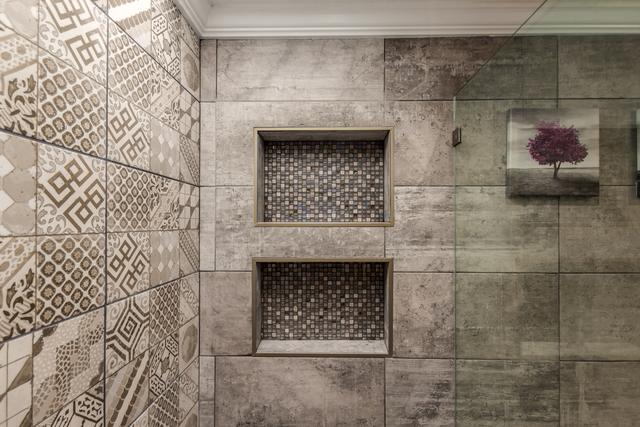
Kitchen Remodel in Phoenix
Your Scottsdale Remodeler says: There were niches in the existing bathroom, but while we were tearing out the old, it was a good time to relocate them to fit the homeowner's needs just a bit better.
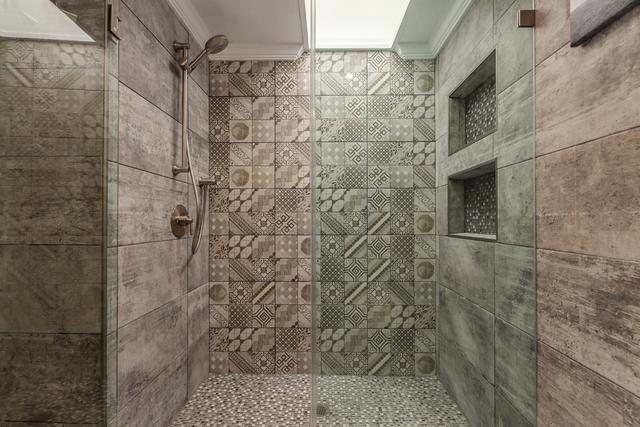
Shower Remodel in Phoenix
Your Scottsdale Remodeler says: Shower niches were added. This is such a great way to add space for shampoos, soap and conditioners.
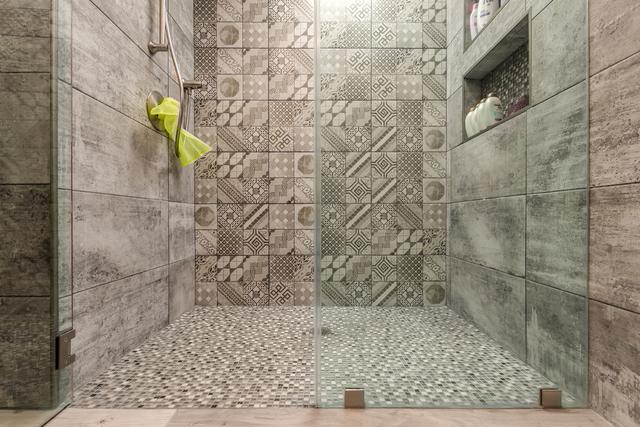
Shower Remodel in Phoenix
Your Scottsdale Remodeler says: The shower had an old leak and so it was easy to remodel that while we had plumbers and tilers there doing the rest of the house. We removed the curb on the shower to make it a beach entry, relocated the drain, moved the niches a bit, and then did some amazing tile work.
our service area
We serve the following areas
- Carefree
- Cave Creek
- Chandler
- Fort McDowell
- Fountain Hills
- Gilbert
- Glendale
- Mesa
- Paradise Valley
- Peoria
- Phoenix
- Queen Creek
- Rio Verde
- Scottsdale
- Tempe
TraVek Inc
7661 E Gray Rd
Scottsdale, AZ 85260
1-480-367-1171