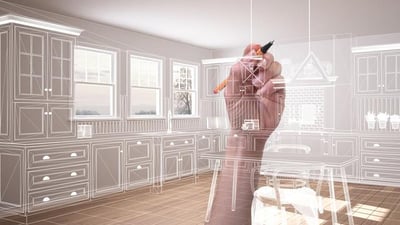Location, Location, Location

During the weeks and months that most homeowners in Scottsdale and the Phoenix area spend researching different products, styles, and color schemes, few pay much attention to the location of key components in their dream kitchen. Where should the fridge go? Is it okay to just have a sink on an island? What about a cooktop or range? What’s the ideal location?
The positioning of appliances, cabinets, pantries, drawers, an island, seating, and so on not only affects the look and feel of a new kitchen but also its functionality. Conventional kitchen design dictates that the sink, refrigerator, and stove/cooktop should be located in a triangle with nothing that impedes movement within the triangle. In many new kitchens designed for our Scottsdale homeowners, the triangle is appropriate, wanted, and needed. Similar to many tried and true concepts, the triangle is not a "one size fits all" solution for every project. The location of key kitchen components depends on the multiple functions and roles homeowners want from their new dream kitchen and their lifestyles. That’s why anyone who wants to create a dream kitchen should be asked, “How do you plan to use your kitchen, and what roles would you like it to play?” The kitchen design for avid home chefs who entertain frequently will differ from the design for empty nesters who do not cook or entertain in their homes often.
Several basic rules of thumb for positioning different kitchen components are as follows:
- Have space on either side of the sink to provide room for drying dishes or placing washed fruits and vegetables.
- Place the main sink near the dishwasher.
- We are not fans of placing cooktops in front of a window because grease generated while cooking will require almost daily cleaning of the glass.
- We are fans of putting a sink in front of a window when possible, providing natural light, an attractive view, and a more spacious feel.
- We favor a second prep sink on an island if there is room and provided that the homeowners cook or entertain frequently.
- The placement of the cooktop or range should be near the areas used to store pots, pans, and cooking utensils because doing so makes it easy to prepare meals.
- There should be countertop space, if possible, on both sides of the cooktop or range that provides room for preparing meals.
Kitchen design should account for the functional roles that homeowners expect from their kitchens. There should be defined zones for meal preparation, cooking, and cleaning.
What locations make the most sense for the kitchen of your dreams? Give us a call at 1-855-221-8286, or make an appointment for one of our designers to visit your home. We are professionals; let us identify the perfect location for every component of your new dream kitchen.
