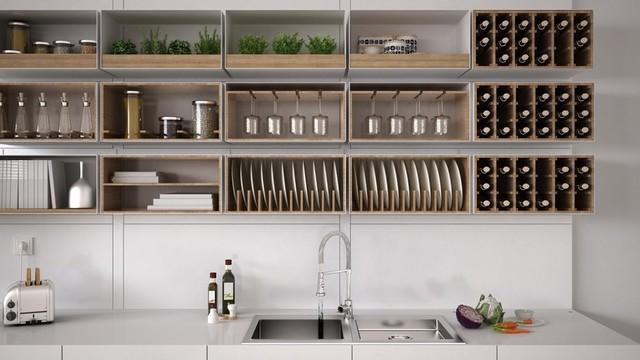 We understand that not all homeowners in Scottsdale and the Phoenix area have a footprint in their kitchens for long islands, endless countertop space, and walk-in pantries. That does not mean that they can’t create the kitchen of their dreams. In fact, smaller spaces can outperform their larger counterparts, because smaller kitchens tend to maximize every inch of space.
We understand that not all homeowners in Scottsdale and the Phoenix area have a footprint in their kitchens for long islands, endless countertop space, and walk-in pantries. That does not mean that they can’t create the kitchen of their dreams. In fact, smaller spaces can outperform their larger counterparts, because smaller kitchens tend to maximize every inch of space.
Designing a smaller kitchen for homeowners in Scottsdale requires determining how to best use cabinets, maximize countertops, and develop a flow that makes it easy to use the kitchen for multiple purposes.
Smaller kitchens by their very nature tend to be more efficient spaces. Efficiency translates to less waste. Because storage is typically limited, food in the fridge or pantry areas does not get overlooked, misplaced, or allowed to go bad. Similarly, smaller kitchens required homeowners to prioritize their tools, gadgets, and countertop appliances. Every item in smaller kitchens tends to be used frequently. You may not have space for the sandwich press or apple slicers.
Less clutter is another benefit of a small kitchen because most of the items in the kitchen have been curated to maximize their use. Smaller kitchens also tend to be cleaner, because there just is no room to stack dirty dishes, groceries, or cookware.
A smaller space does not have to appear or function as small. Open shelves provide the flexibility to change the look and feel of the space whenever you want, thereby maintaining a fresh new look all the time. We often recommend to homeowners who opt for open shelves to paint them the same color as the wall. This allows the homeowner to create focal points with the items they place on shelves.
Eliminating cabinet hardware is another technique to make smaller space function and look larger without compromising functionality. Drawers and cabinets can be opened using a lip or touch latch. You also don’t have to worry about bumping into a knob or pulling in tighter quarters.
Maximizing the use of corner spaces can help enhance the look and performance of a smaller kitchen either for storage or as the location for sinks.
Other techniques to make smaller spaces appear and function as larger is to use light colors for cabinets, patterned floor covering, and running backsplash from the counter to the ceiling.
If you would like to know how you can create a dream kitchen in a smaller space, please give us a call at 1-855-221-8286, and make an appointment for one of our designers to visit your home.
