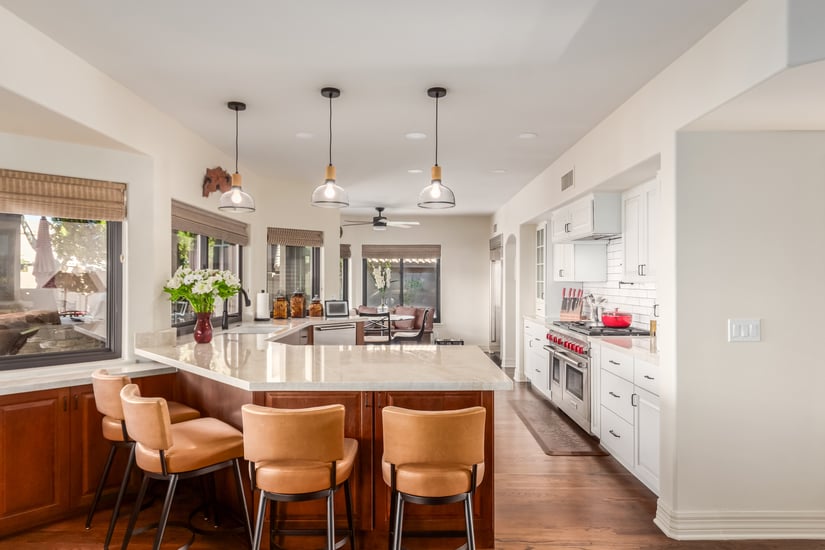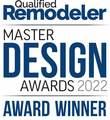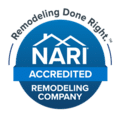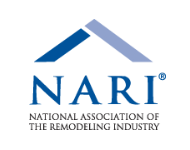Kitchen Remodeling in Phoenix, Arizona

See the transformation of a Phoenix Kitchen Remodel
Before the remodel, although this kitchen was nice and very functional, this kitchen was starting to feel dated. The wall separating the kitchen from the adjacent fireplace room kept it feeling quite isolated, leaving the cook cut off from family and guests. While the overall layout functioned well enough, the homeowners knew it was time to breathe new life into their home by brightening the space and bringing it into the modern age.
Their vision was clear: a more open, airy kitchen that connected seamlessly to the rest of the house, making it the heart of their home. They wanted to create a welcoming space that was perfect for entertaining while still being functional for everyday life. Removing the wall between the kitchen and the fireplace room was the key to unlocking that potential—but it came with a design challenge. The wall they planned to remove housed their double oven, so finding a new home for this appliance without compromising the kitchen’s functionality was a priority.
With these goals in mind, the homeowners turned to TraVek's professional designers and remodeling team to help them transform their dated kitchen into the bright, modern space they’d been dreaming of. From rethinking the cabinetry to reimagining the flow of the kitchen, this project was all about blending beauty, practicality, and connection.
Before

This is the kitchen when we first showed up. You can see that it is in great condition and has been well taken care of. The wall that is directly behind the oven is the wall the homeowners wanted to remove so that the kitchen could open to the fireplace room. They also wanted to remove the island to have more free flow in the kitchen. By extending the cabinetry and the countertops where the wall is, they could still keep good counter space and cabinets.
 REMOVE A WALL
REMOVE A WALL
To the right you can see the photo of a wall that separated the kitchen from the rest of the house, making it feel closed off from everyone else while working in the kitchen. By removing the wall, we were able to open up the space. It had not felt like a dark room before, but now it was especially light and cheery, filled with natural light of the windows and open space.
 THE STOVE WALL BEFORE (And Conceptual Drawings)
THE STOVE WALL BEFORE (And Conceptual Drawings)
This was the stove wall. It's cute and cozy, but dated. In the photo below you can see a very good example of what a 3D Conceptual Rendering can do for our customers to be able to imagine the new look of their space. The designer put together these drawings for the entire area of the house we were remodeling, and the clients were able to look at them and change them as needed until they got the look they wanted. As you can see, the picture between the Conceptual drawing and the finished project are very close! That is one benefit of working with an experienced designer who has the tools to show you how your space will look before the demolition even begins!

THE STOVE WALL AFTER. This is an actual photo of the kitchen stove wall, and as you can see it's very close to what the conceptual drawing was!
FIREPLACE WALL
 This room had become tired and dated, and since it now was part of the open area connected to the kitchen, it needed a lift.
This room had become tired and dated, and since it now was part of the open area connected to the kitchen, it needed a lift.
The mantle was changed out as well as the entire fireplace wall facade. If you look closely you can see the cabinets and the Taj Mahal countertops match the peninsula in the kitchen.

 This was a little unusual layout to begin with. There is the double oven and then a small pass-through window to the dining area. When we took the wall down, we had to relocate the oven. As you can see in the photo above of the Stove wall, they put in a nice Wolf range and stove along that wall. By doing this we were able to open up the wall, put in cabinets and gain countertop space so that we could remove the island from the center of the room.
This was a little unusual layout to begin with. There is the double oven and then a small pass-through window to the dining area. When we took the wall down, we had to relocate the oven. As you can see in the photo above of the Stove wall, they put in a nice Wolf range and stove along that wall. By doing this we were able to open up the wall, put in cabinets and gain countertop space so that we could remove the island from the center of the room.
What a nice change!

 THE BREAKFAST NOOK
THE BREAKFAST NOOK
 At the far end of the kitchen there's a little eating nook, and along the wall is a nice double-door refrigerator/freezer. We kept that in the same spot, just upgraded the appliance.
At the far end of the kitchen there's a little eating nook, and along the wall is a nice double-door refrigerator/freezer. We kept that in the same spot, just upgraded the appliance.
 THE DETAILS MATTER
THE DETAILS MATTER
 All of the textures, lines and color add up to the total feel you get when looking and living in a space.
All of the textures, lines and color add up to the total feel you get when looking and living in a space.
 THE LAUNDRY ROOM
THE LAUNDRY ROOM
 While we were remodeling the kitchen and fireplace room, we also went into the laundry room. It's a walk-through from the garage. The refrig came out, in when a wine cooler. The side-by-side washer/dryer became stackables and allowed then for a lot more storage space.
While we were remodeling the kitchen and fireplace room, we also went into the laundry room. It's a walk-through from the garage. The refrig came out, in when a wine cooler. The side-by-side washer/dryer became stackables and allowed then for a lot more storage space.
 A TOTAL TRANSFORMATION
A TOTAL TRANSFORMATION
Another beautiful kitchen remodel designed and completed by TraVek. Another delighted customer. Our clients were very pleased with the outcome, and that makes what we do so worthwhile!
Together, Building Dreams.
Phoenix Kitchen Remodeling FAQs
Your Guide to Transforming Kitchens with TraVek Remodeling


- What's the average cost range for a kitchen remodel in Scottsdale?
Costs vary widely based on scope and materials. Contact us to discuss your project in more details. - How long does a kitchen remodel usually take with TraVek Remodeling?
On average, our remodels take about 6-12 weeks, factoring in design and construction. However, we have a 10-Day Kitchen Program if we use the same footprint and are not adding or moving electrical or plumbing. Ask your designer if your project qualifies for the 10-Day Kitchen Program. - Are permits required for kitchen remodeling in Scottsdale?
Yes, TraVek Remodeling ensures all necessary permits are secured for your project. - Can I stay in my home during the kitchen remodel?
While possible, expect some disruption. We aim to minimize inconveniences during the renovation process. - What design trends suit Scottsdale kitchens?
Trends include open layouts, efficient storage, energy-efficient appliances, and incorporating natural light. - How can TraVek Remodeling maximize space in a smaller kitchen?
We employ clever storage solutions, optimize layout, use lighter colors, and suggest multi-functional fixtures. - What services does TraVek Remodeling offer for kitchen remodeling?
TraVek provides comprehensive services from design consultation to full remodel and installation. - Can I customize my kitchen remodel to fit my preferences?
Absolutely! TraVek works closely with clients to tailor designs and materials to individual needs. - What makes TraVek Remodeling stand out in Scottsdale's kitchen remodeling scene?
With expertise, attention to detail, and a dedication to client satisfaction, TraVek delivers quality remodels aligned with your vision.
About TraVek, Inc.
- Our Vision Statement: Together, Building Dreams.
- Our Mission Statement: To provide the ultimate TraVek, Inc. experience, a positive experience where Respect, Integrity, Self-Initiative, Urgency, and Quality lead us in all interactions with our customers and our community.
Our Story
It's hard to image that, after hundreds of remodels in the Phoenix area later, TraVek, Inc. Remodeling was born from such humble beginnings in September of 2001. With our original headquarters housed in the office of our family home, we set out with a passion for improving lives by transforming homes. As a family-owned and veteran-owned company, we're proud to offer a design-build process that leaves every homeowner feeling relieved that they chose TraVek Remodeling for their home improvement project.
As TraVek, Inc. grew from primarily installing beautiful backyard waterscapes to remodeling kitchens, bathrooms, and entire homes. Today, our TraVek, Inc. headquarters are located in Scottsdale Airpark and serve several areas in the Greater Phoenix Valley, such as Fountain Hills, Paradise Valley, Phoenix, Scottsdale, Cave Creek, and Carefree.
When you see one of our bright red trucks in your Greater Phoenix neighborhood, you'll know that our crew is on their way to deliver an elevated remodeling experience and a beautiful reimagining of yet another beloved family home. Contact TraVek, Inc. Remodeling to schedule a consultation today and find out why homeowners prefer our design-build process, our impeccable designs, and our top-notch craftsmanship.
Affiliations & Accreditations









